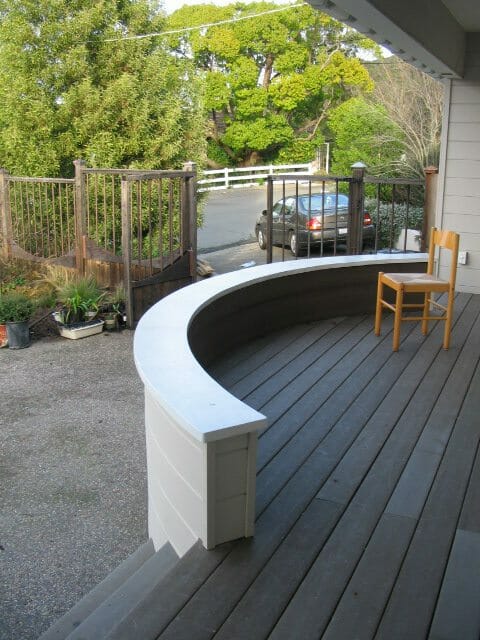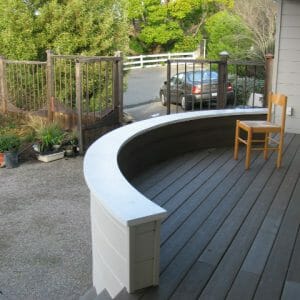
 Are you thinking about adding a porch to your home? If so, you’ll need to choose the right type. While all porches are outdoor extensions of a home, there are different types of porches with their own unique characteristics.
Are you thinking about adding a porch to your home? If so, you’ll need to choose the right type. While all porches are outdoor extensions of a home, there are different types of porches with their own unique characteristics.
Rain Porch
Also known as a Carolina porch in reference to its popularity in the Southeastern United States, a rain porch is a type of porch with a roof extending beyond the edge of the deck. It’s usually supported with large columns that originate from the ground instead of the porch deck. Rain porches are often preferred because of their strength and durability. The extended roof protects the porch from rain, snow and the elements while also providing a natural source of shade to homeowners and family members.
The downside to using a rain porch, however, is that they can be difficult to construct. The columns used for support must be built into the ground, adding another level of difficulty to the construction process. Nonetheless, a rain porch is an excellent porch design for areas prone to bad weather.
Rain porches are often seen in historic southern homes. However, they are also seen in Green Revival homes like Rosemount.
Screened Porch
Also known as a screened-in porch, a screened porch is characterized by a screened enclosure. The walls separating the inside of the porch from the outside consist of a mesh screen material. Because of this design, screened porches offer several noteworthy benefits, including protection from insects and debris as well as privacy.
Screened porches can also be used for sleeping when the power goes out. The mesh screen walls allow air to flow through but not insects or debris. So, sleeping on a screened porch can be cooler and more comfortable during the summer if the power goes out.
Sleeping Porch
A sleeping porch features similar design characteristics as a screened porch. It typically features mesh screen walls that protect against insects and debris. However, the key difference between a screened porch and sleeping porch is that the latter is more finished. Sleeping porches often feature furniture and decorations. While most sleeping porches feature mesh screen walls, some have actual solid walls instead.
Sleeping porches have origins dating back hundreds of years, during which families would sleep outside to stay cool. Long before air conditioning had been invented, families would use sleep on sleeping porches during the hot summer months. Like a screened porch, the mesh walls allow air to flow through the patio while also keeping the bugs out. Sleeping porches became particularly popular around the turn of the 20th century ago. Back then, it was widely believed that sleeping outdoors would benefit individuals suffering from tuberculosis, as the fresh air would cleanse their respiratory system and subsequently ease some of the symptoms of this potentially deadly disease.
Portico
 A lesser used porch design is the portico. Originating from Ancient Italy, it’s characterized by a tall height and supporting columns or colonnades. Portico porches were often in contemporary Italian architecture, though they’ve since made their way into other architectural styles.
A lesser used porch design is the portico. Originating from Ancient Italy, it’s characterized by a tall height and supporting columns or colonnades. Portico porches were often in contemporary Italian architecture, though they’ve since made their way into other architectural styles.
Portico porches are often prized for their aesthetics and attention to detail. The large columns add a unique touch to the porch’s style that compliments the home and surrounding landscape. Furthermore, the columns used in its construction are heavy duty, allowing for ample support of the porch roof.
There are several different variations of the portico porch, each of which is characterized by the style of columns. The hexastyle, for instance, features six columns, whereas the octastyle features eight columns. There’s also a decastyle, which features 10 columns.
Veranda
The veranda porch design is characterized by a partial enclosure with rails extending in front of the porch and to the sides of the porch. Many houses in the Southern United States feature this type of porch.
The veranda porch doesn’t have mesh screen walls, but it still allows for a cool environment thanks to its openness. Additionally, construction is relatively easy and simple.
Sun Porch
Finally, a sun porch is a type of porch that’s designed to protect against weather. It often resembles an actual room, featuring walls, ceilings and glass windows. Sun porches, however, are designed as an extension to the home and not as part of the home itself.
Some sun porches are also designed with glass windows built into the ceiling. Like a sun room, this allows sun to penetrate through and into the porch; thus, promoting thermal warmth while keeping bugs and debris out.
These are just a few of the most common types of porches. Of course, some porch designs don’t fall under any of these categories. It’s not uncommon for homeowners to create a custom-designed porch based on their own specifications.
If you have any questions regarding how an S&S Fire Pit can enhance your outdoor living space; We can help. https://ssfirepits.com/contact/


